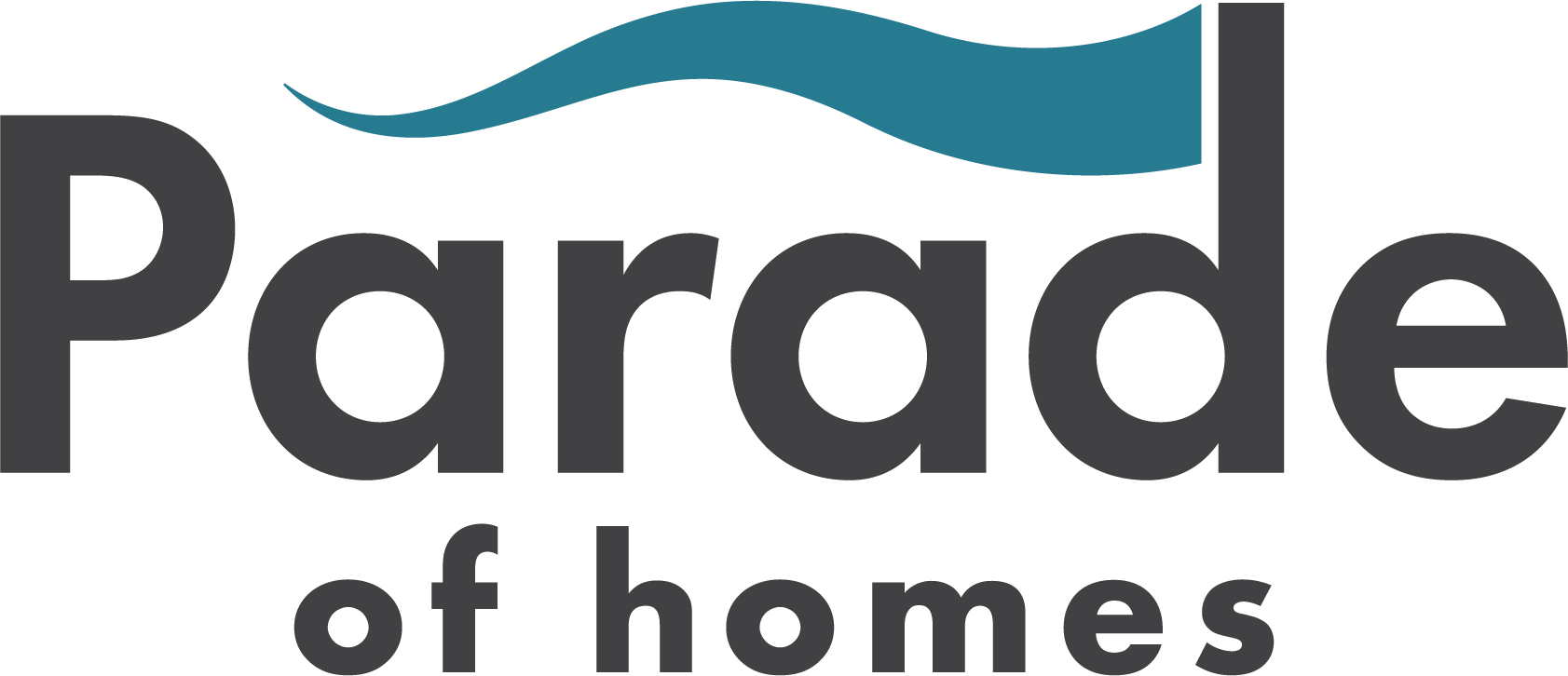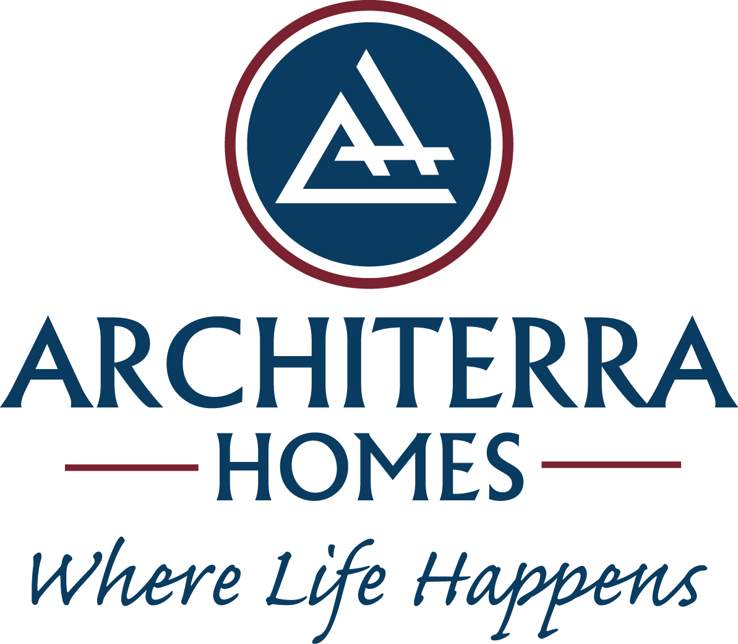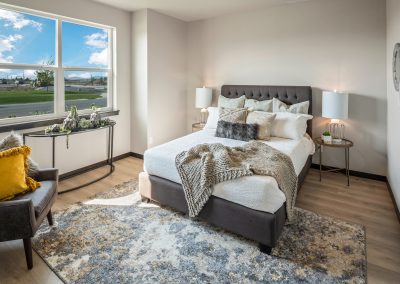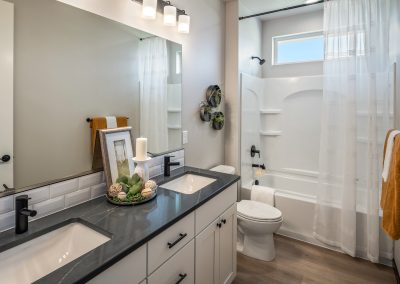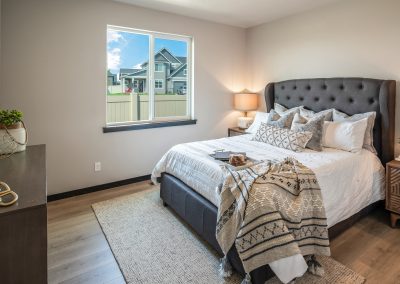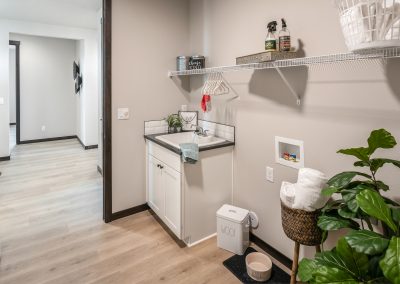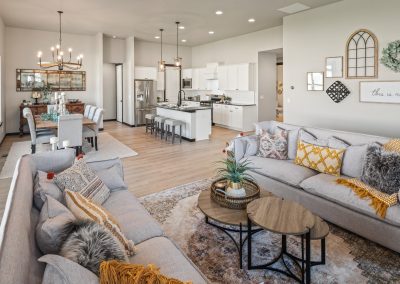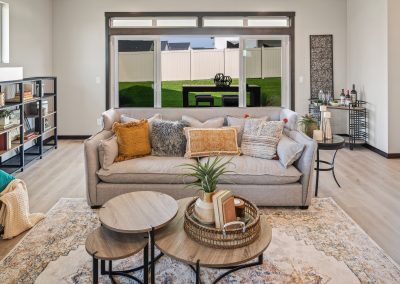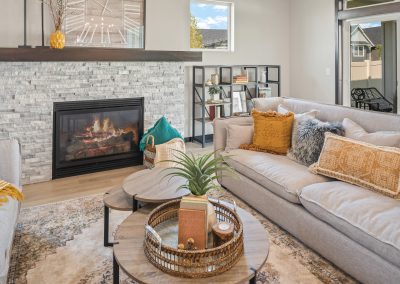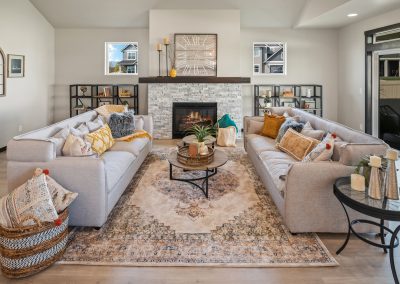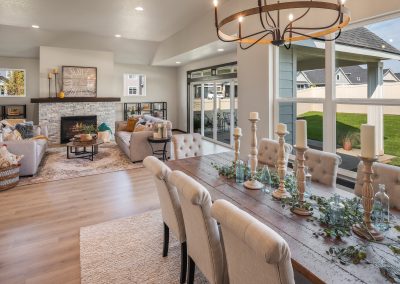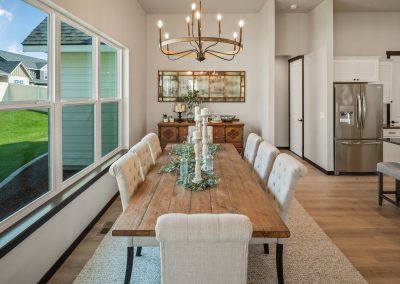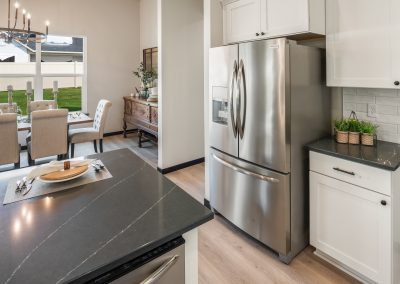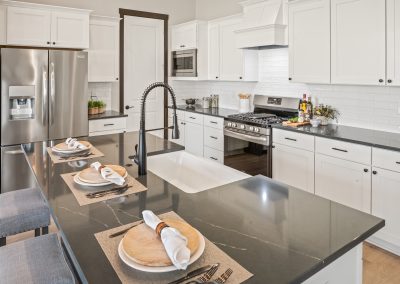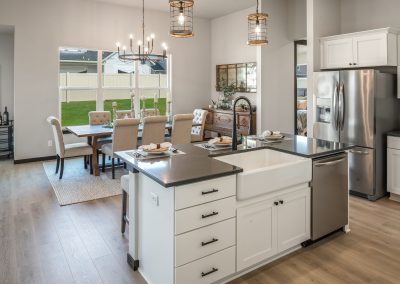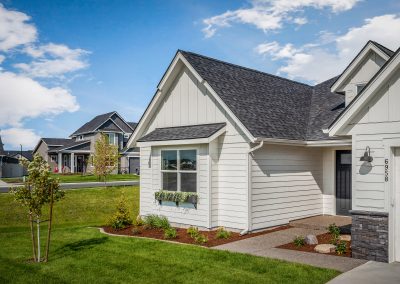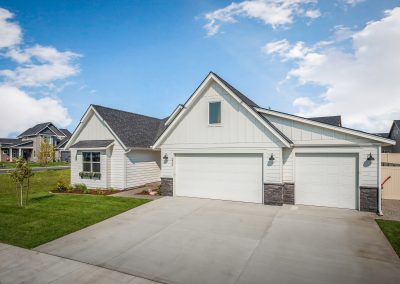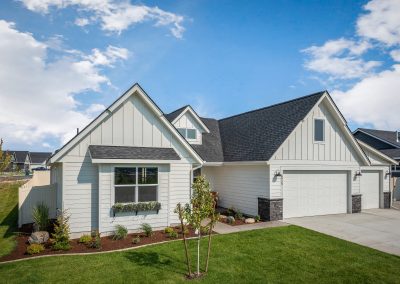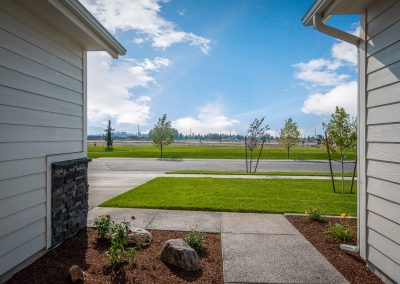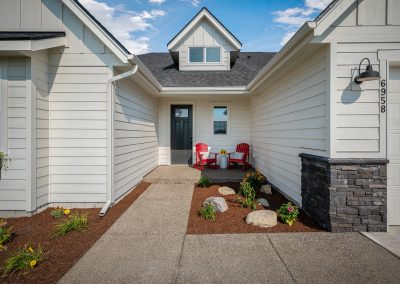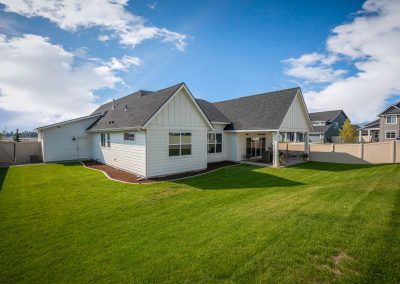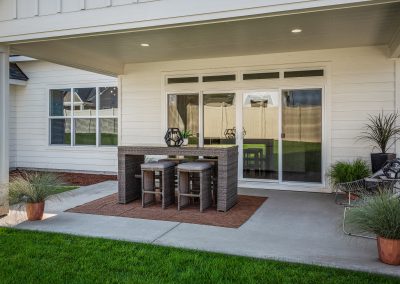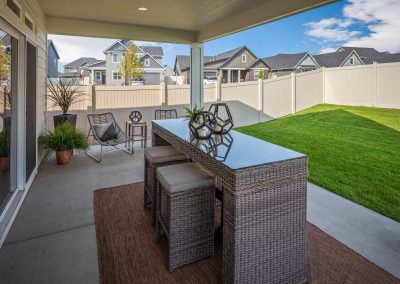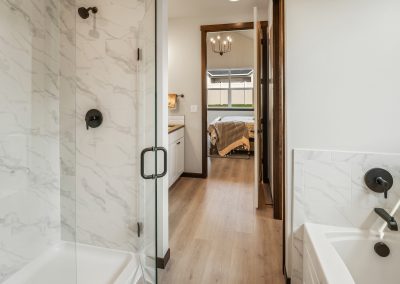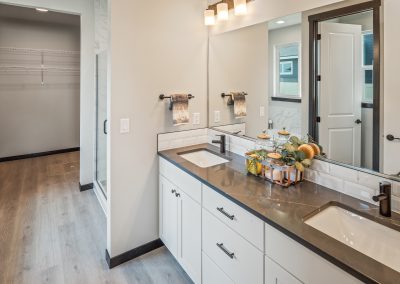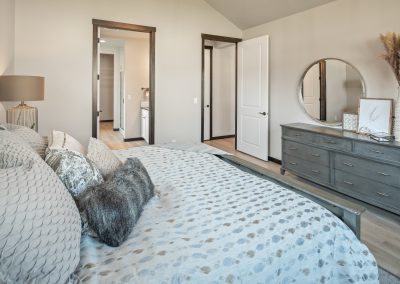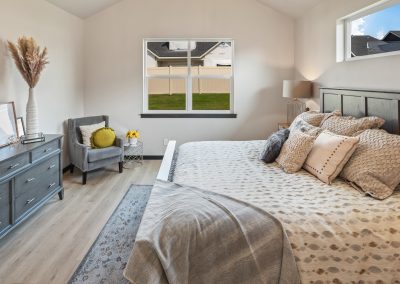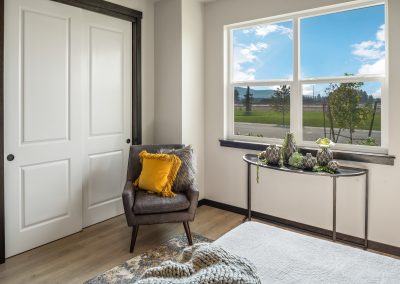The Bighorn
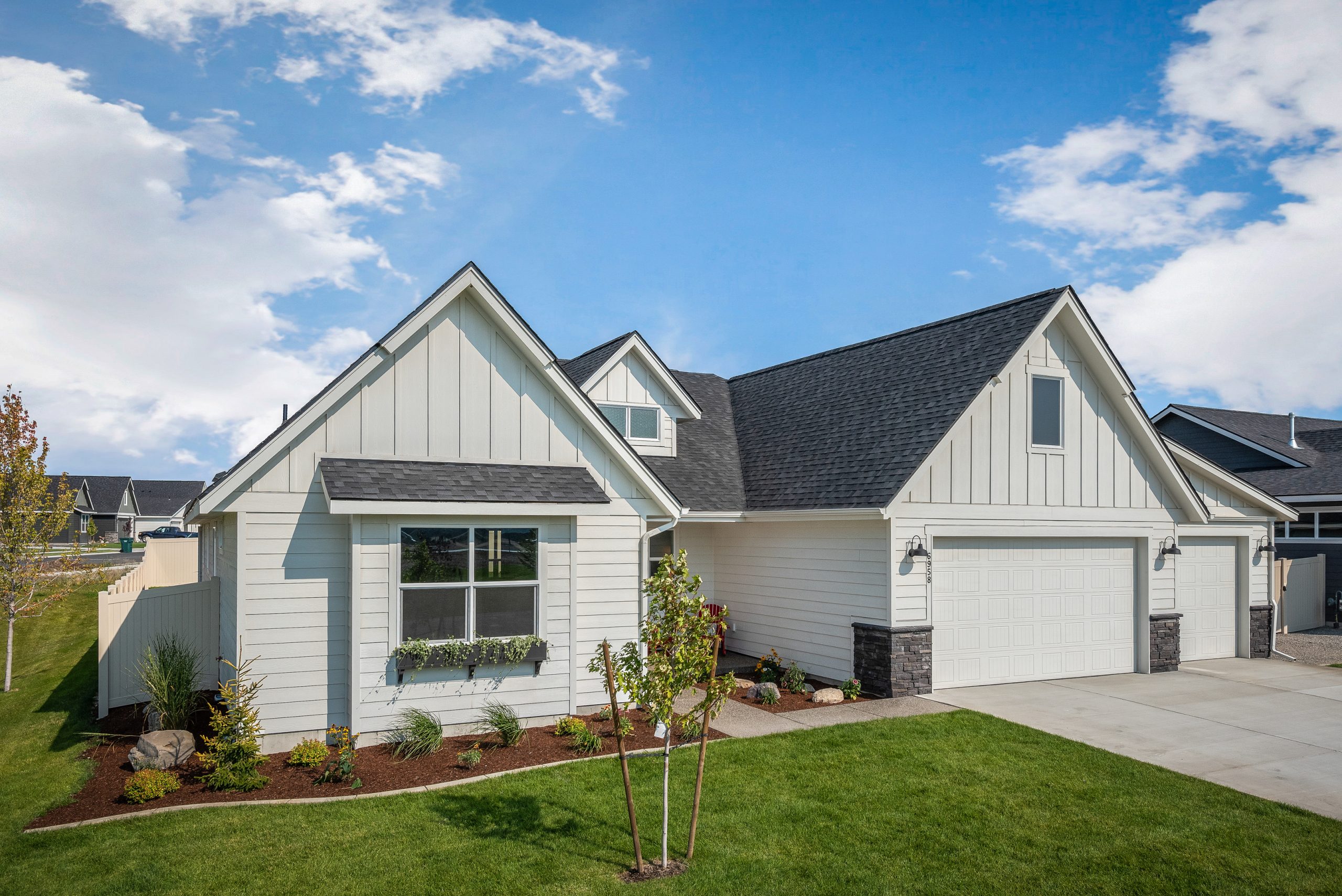
- 2226 Total Square Footage
- 1 Floor
- 3 Bedrooms
- 2.5 Bathrooms
- 3 Car Garage
The Bighorn plan with a 3rd car garage at the Trials! This contemporary craftsman features an open concept, three spacious bedrooms, and two and a half baths. 9′ ceilings and 8′ doors throughout create impressive spaces. The kitchen includes a large island with a cast iron apron farm sink, and excellent flow into the dining area and living room. The Owner’s Suite invites you to relax in the luxurious en-suite bathroom where dual sinks, a large fully-tiled shower, walk-in closet, and soaker tub wait to soothe you. Upgrades include: luxury vinyl flooring throughout kitchen, living, dining, and hallways; quartz countertops throughout; full A/C; and upgraded light fixtures. Thoughtful touches such as full 6′ vinyl fencing surrounding the fully landscaped yard make the covered patio perfect for outdoor entertaining.
