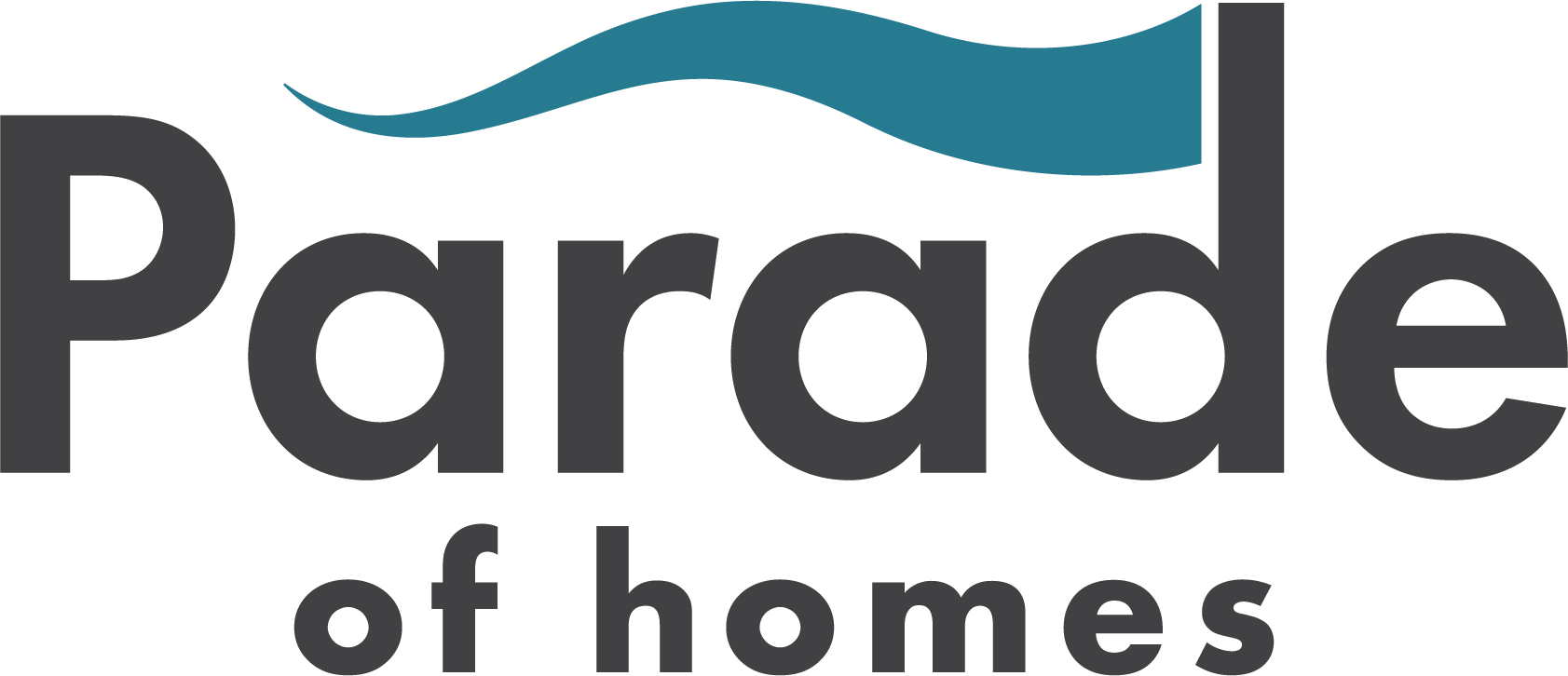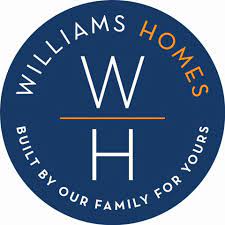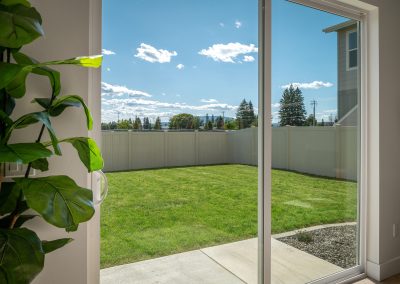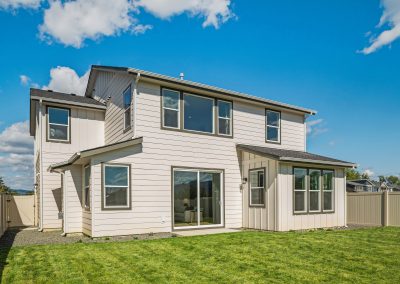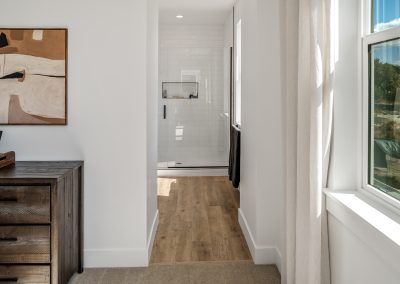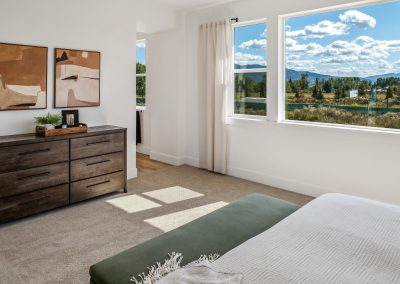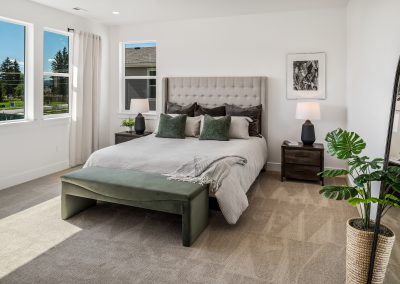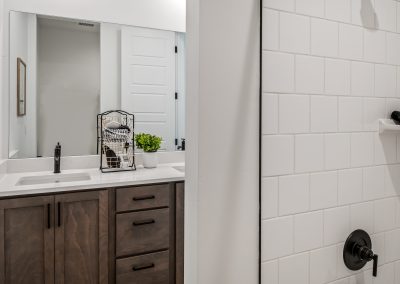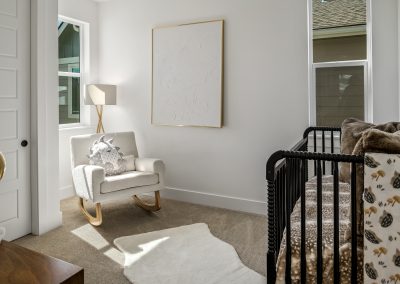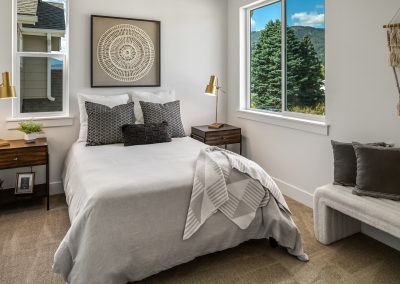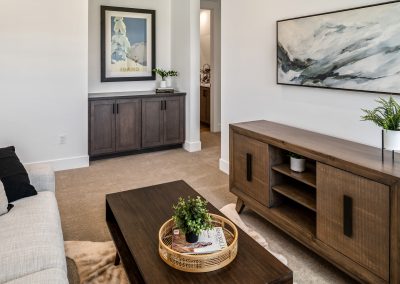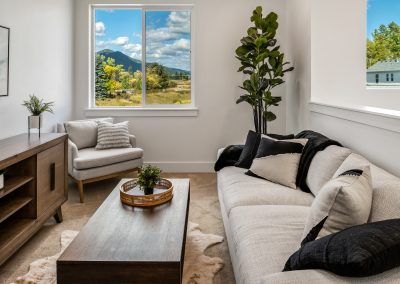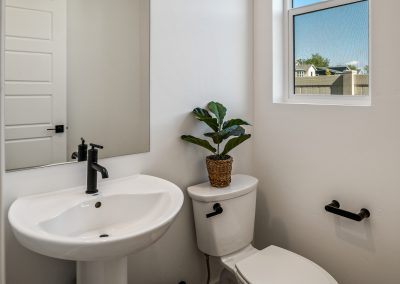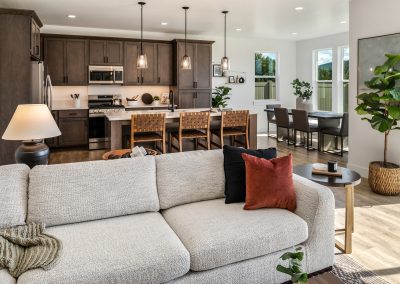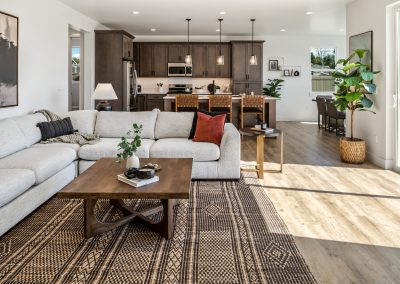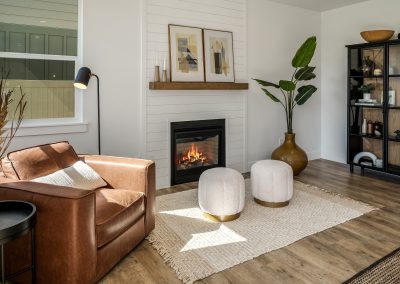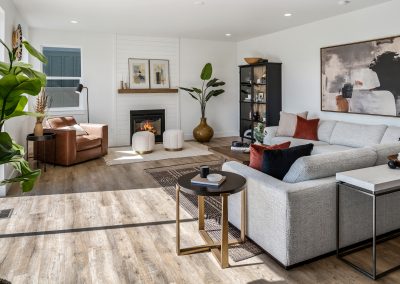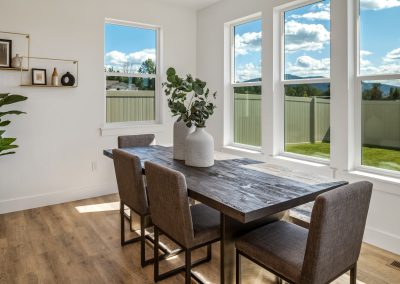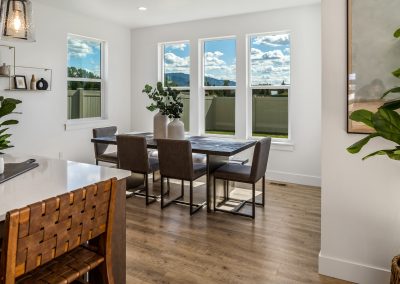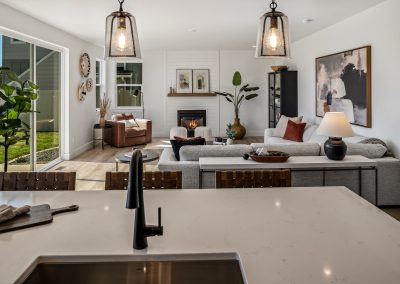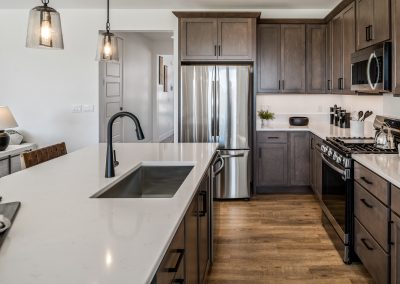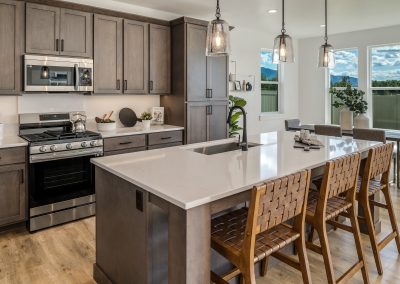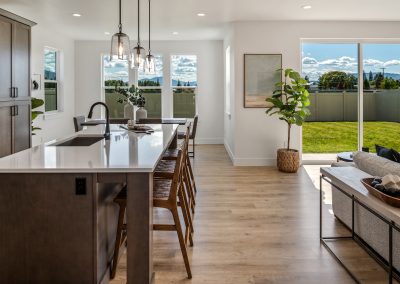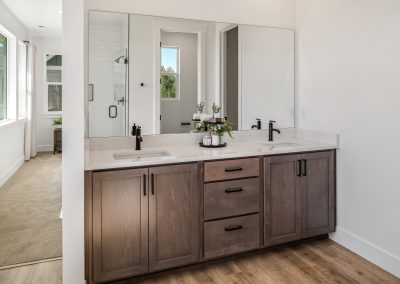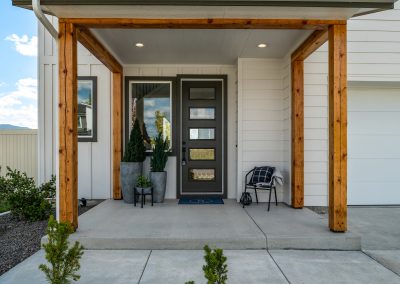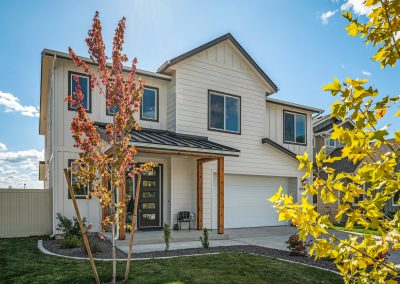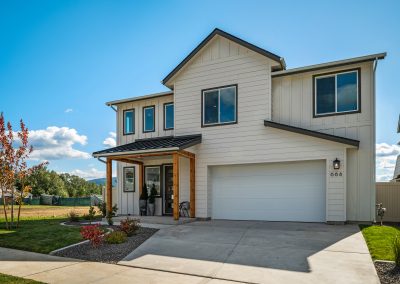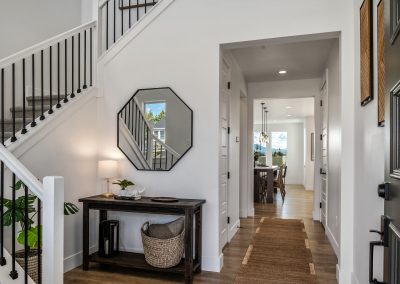The Plan 2
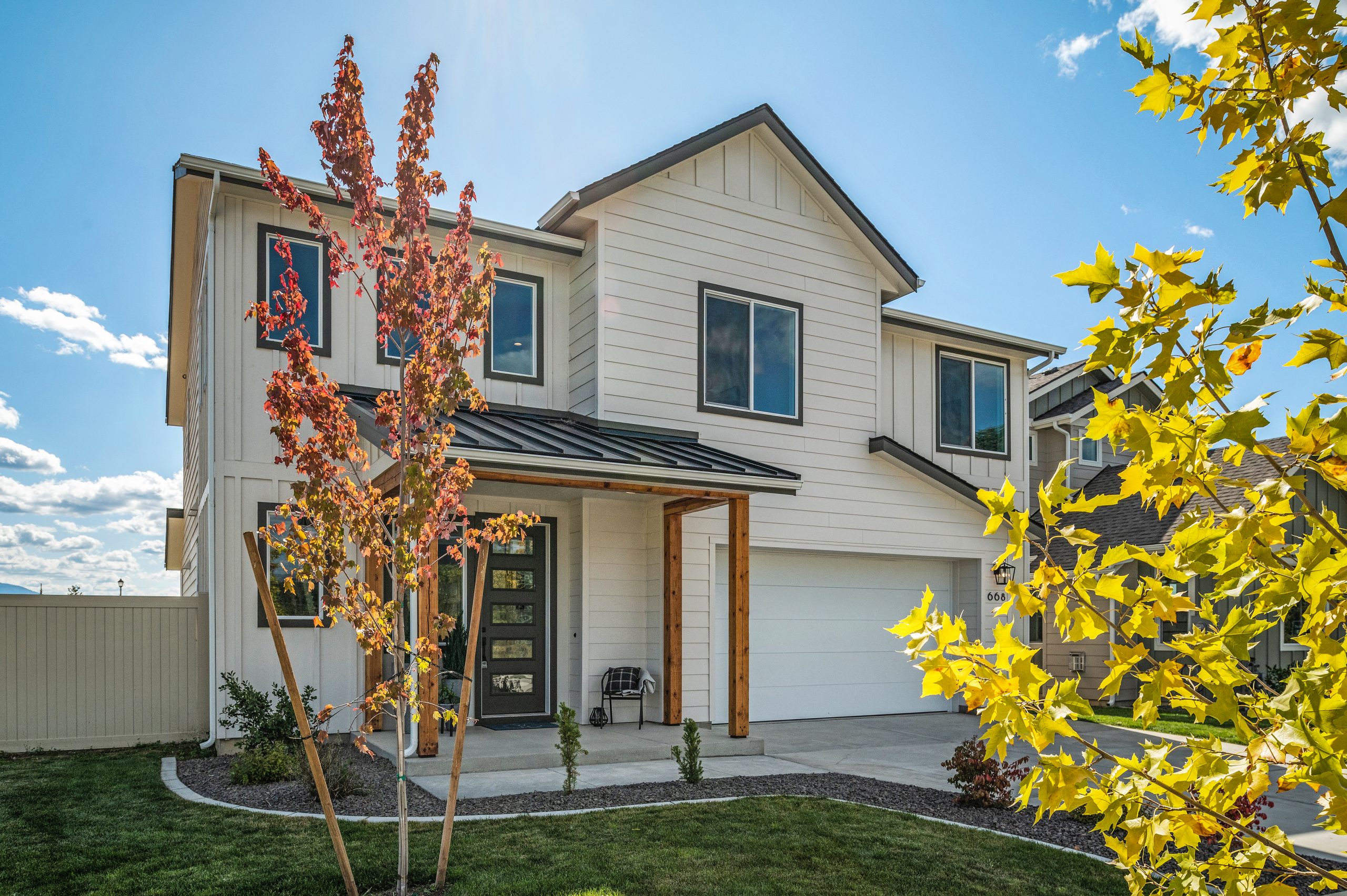
- 2314 Total Square Footage
- 2 Floors
- 3 Bedrooms
- 2.5 Bathrooms 1 Half
- 2 Car Garage
Williams Homes proudly introduces the Plan 2. Located in the new community of Base Camp, with all of the convenience & appeal of Sandpoint living just outside your door! Captivating curb appeal and warm tones throughout invites you to rest & relax. Impressive 2,314 sq ft with 3 bed, 2.5 bath plus a loft for added flex space. Open concept, 9′ ceilings, 8′ doors, & ample natural light throughout. Great entertainers kitchen quartz counters, an oversized island w/ breakfast bar & separate eating area. Spacious living room w/ gas fireplace. Primary ensuite w/ southern exposure, mountain views & a luxurious bath w/ dual sinks, quartz counter, tiled walk in shower & walk-in closet. Next to Sand Creek & the scenic trail for an easy bike ride or kayak to downtown or the City Beach and just Minutes to Schweitzer Mt. Rd!
