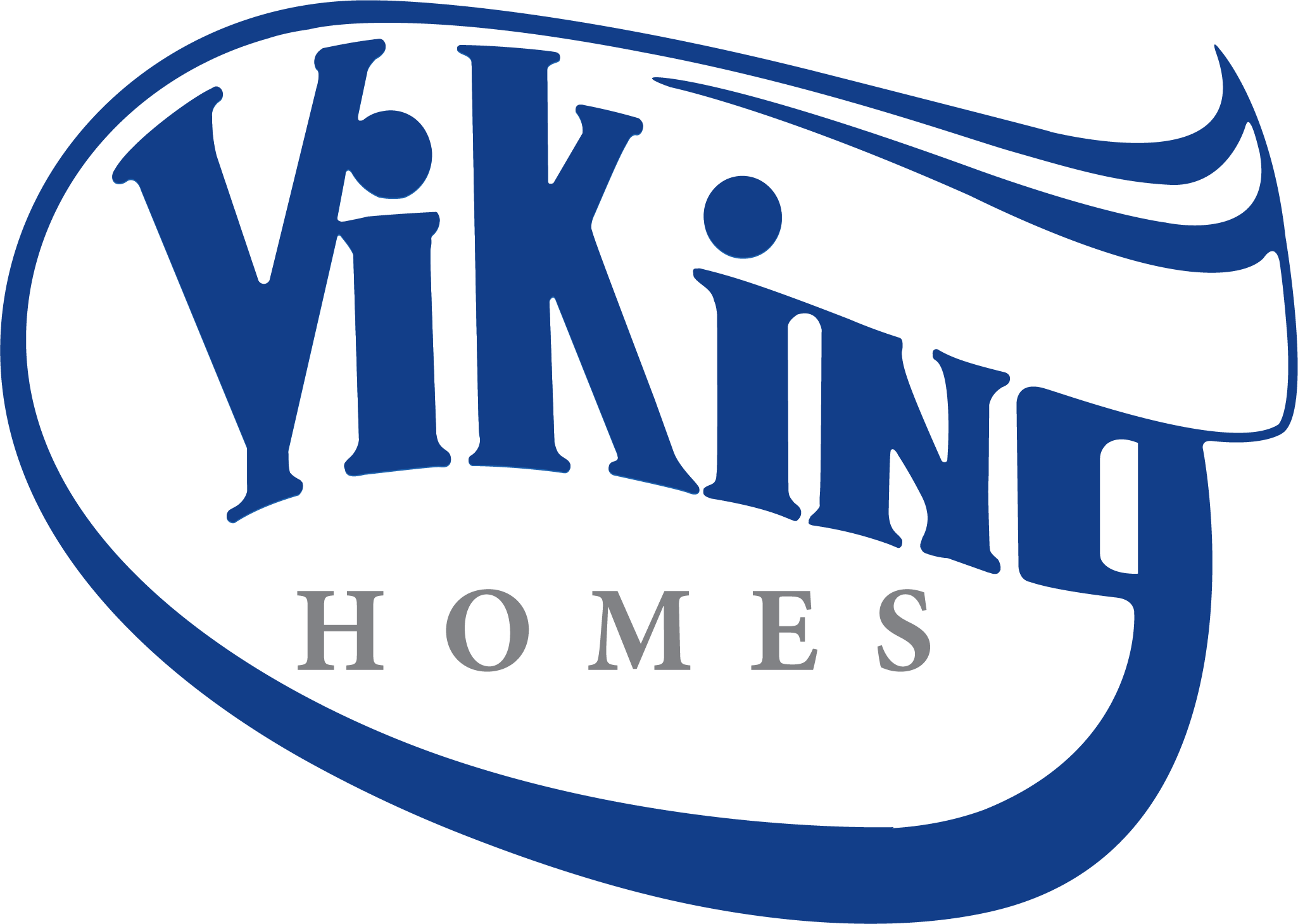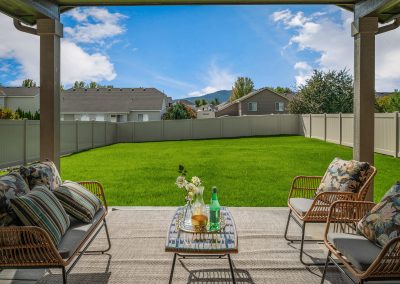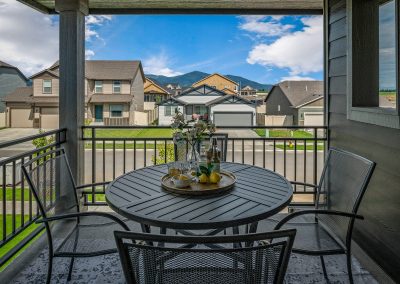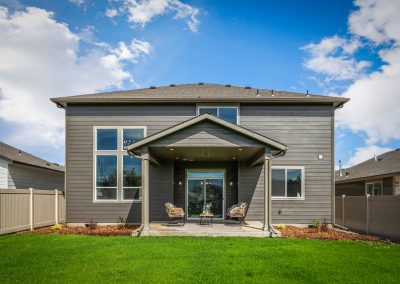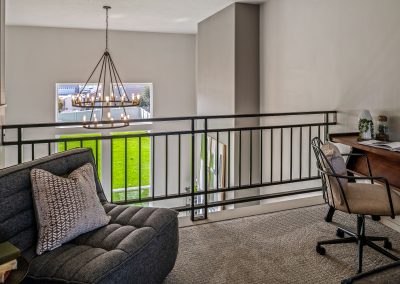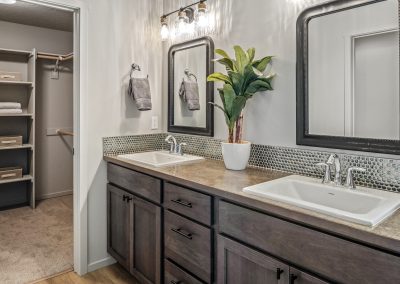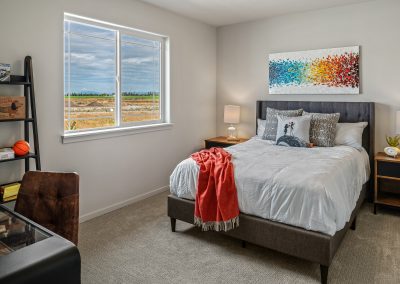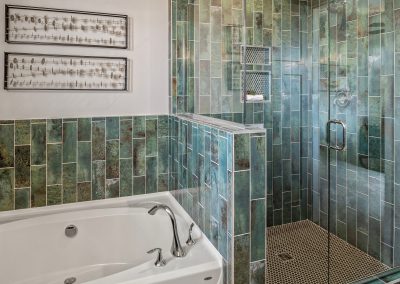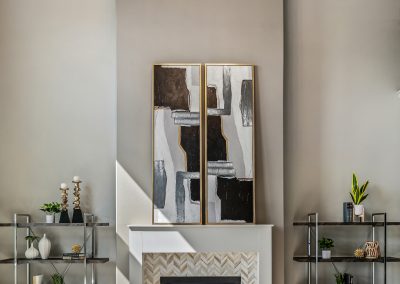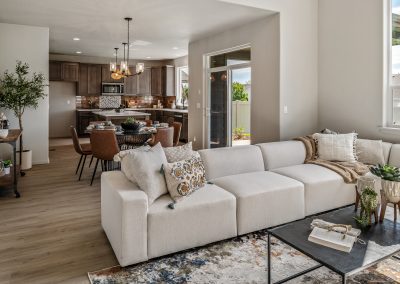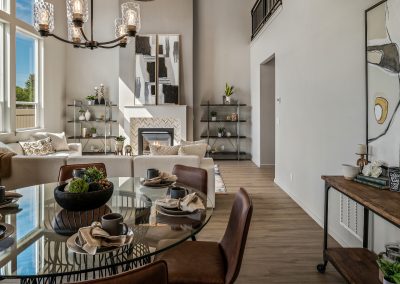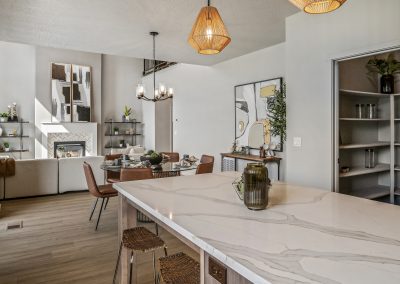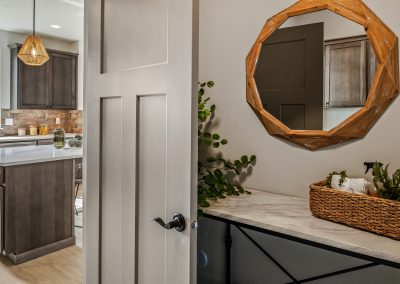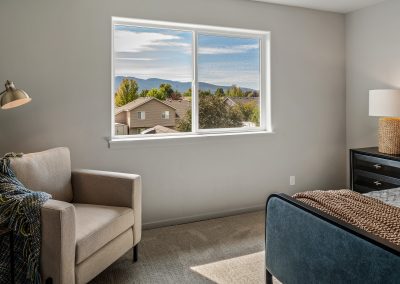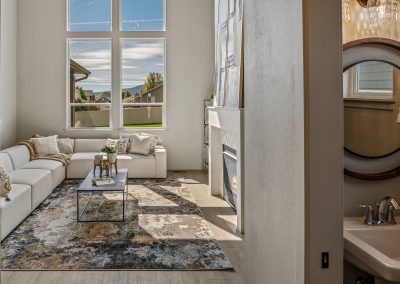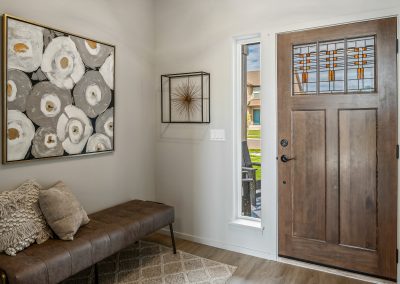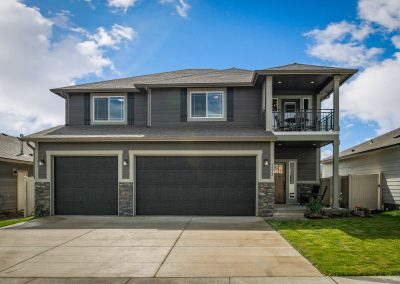The Parkridge
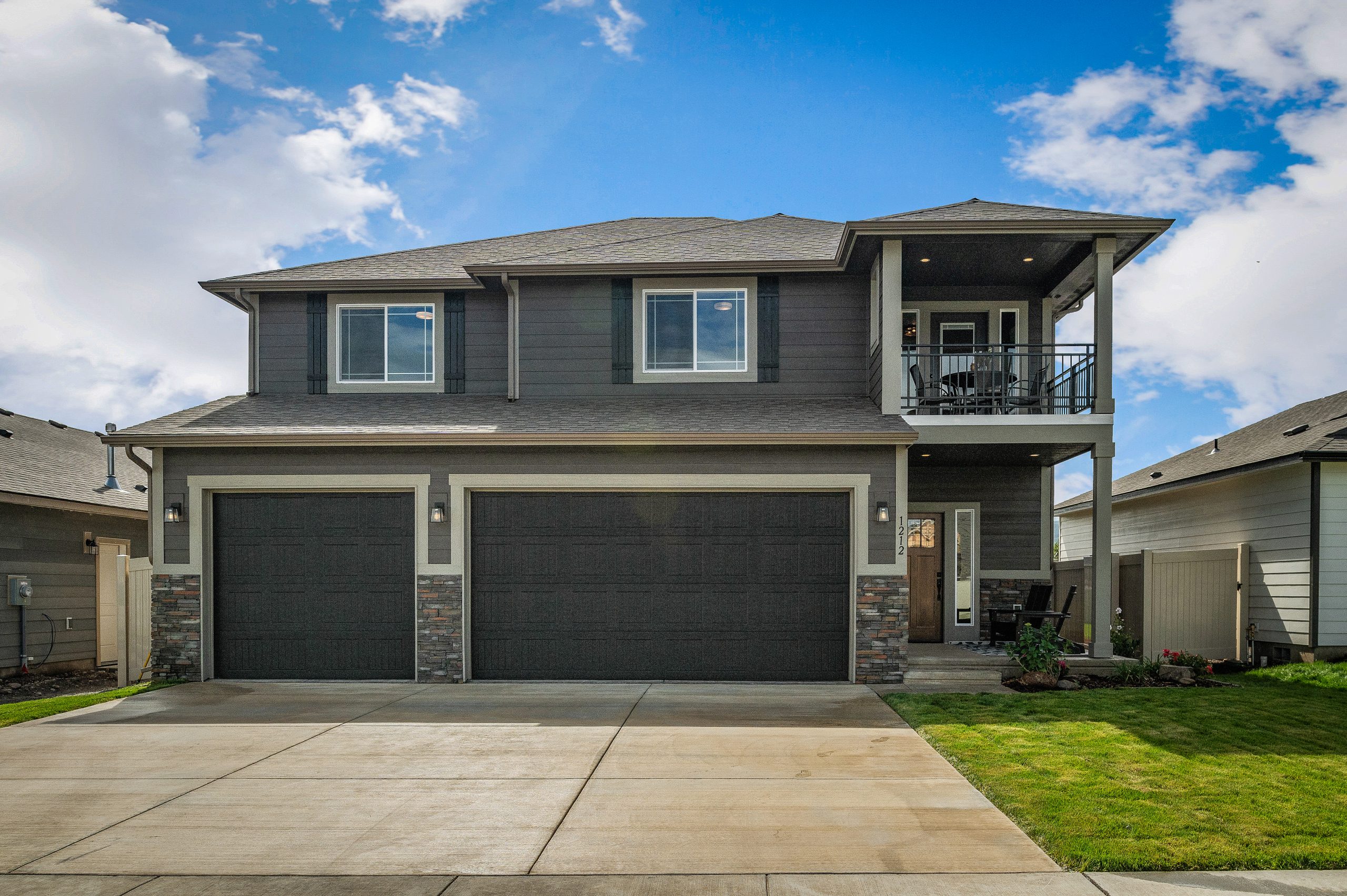
- 2073 Total Square Footage
- 2 Floors
- 3 Bedrooms
- 2.5 Bathrooms
- 3 Car Garage
Viking Construction is excited to unveil the 3 bed, 2.5 bath, 2073sf Parkridge. This brand-new design features 18’ tall family room ceiling height and an equally grand fireplace. Three covered outdoor areas, a large kitchen island, and a wonderful loft that overlooks the family room and has direct outdoor access are worth extra mention. Custom lighting, beautiful tile work, hickory cabinets, quartz counters, two tone interior paint, and many detailed touches you won’t want to miss, showcase how Viking can take a floor plan and transform it into a beautiful home that is design inspired, warm, welcoming, and affordable!

