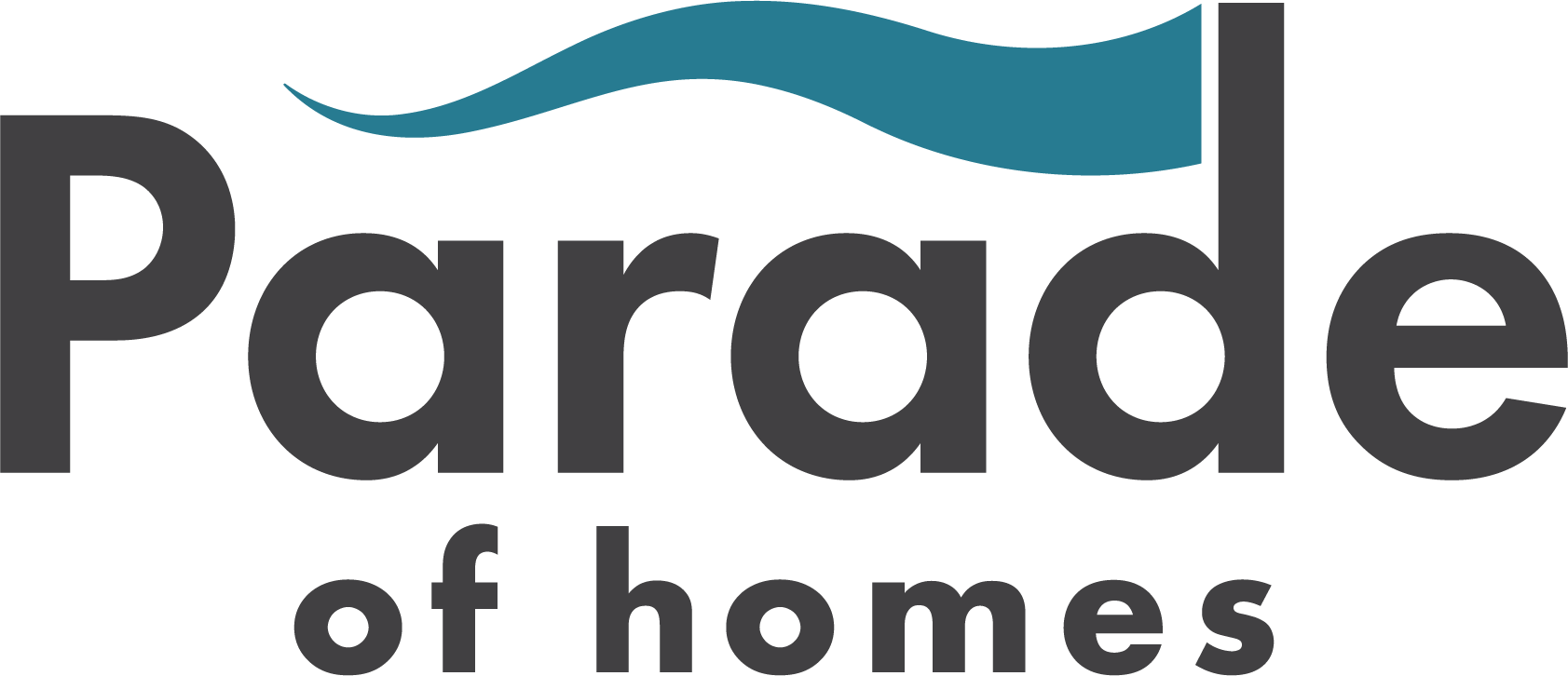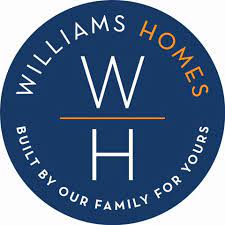The Plan 3

- 2548 Total Square Footage
- 2 Floors
- 4 Bedrooms
- 3.5 Bathrooms 1 Half
- 2 Car Garage
Welcome to Sandpoint, Idaho’s newest community, Base Camp, by Williams Homes. Easy access to Lake Pend Oreille, Schweitzer Mt. Resort & downtown Sandpoint. The Plan 3 is one of our most popular homes and accommodates all lifestyles and family sizes. Enjoy an upgraded 2,548 sqft floor plan on an oversized premium lot. The main floor boasts a primary ensuite with a luxurious bathroom, an office, a dining space, & kitchen with quartz counters & center island. Open living concept, 8′ doors, & extra windows give ample natural light. Upstairs you will find 3 secondary bedrooms & 2 baths including 1 room with an ensuite bathroom, perfect for guests or kids. Large upstairs loft flex space, sure to perfectly fit any need! Laundry boasts built-in cabinets, quartz counters & a window with a view. The professionally landscaped rear yard is a real show stopper! The pergola, fire pit & views of Schweitzer Mountain give way to the lifestyle embodied at Base Camp.





























