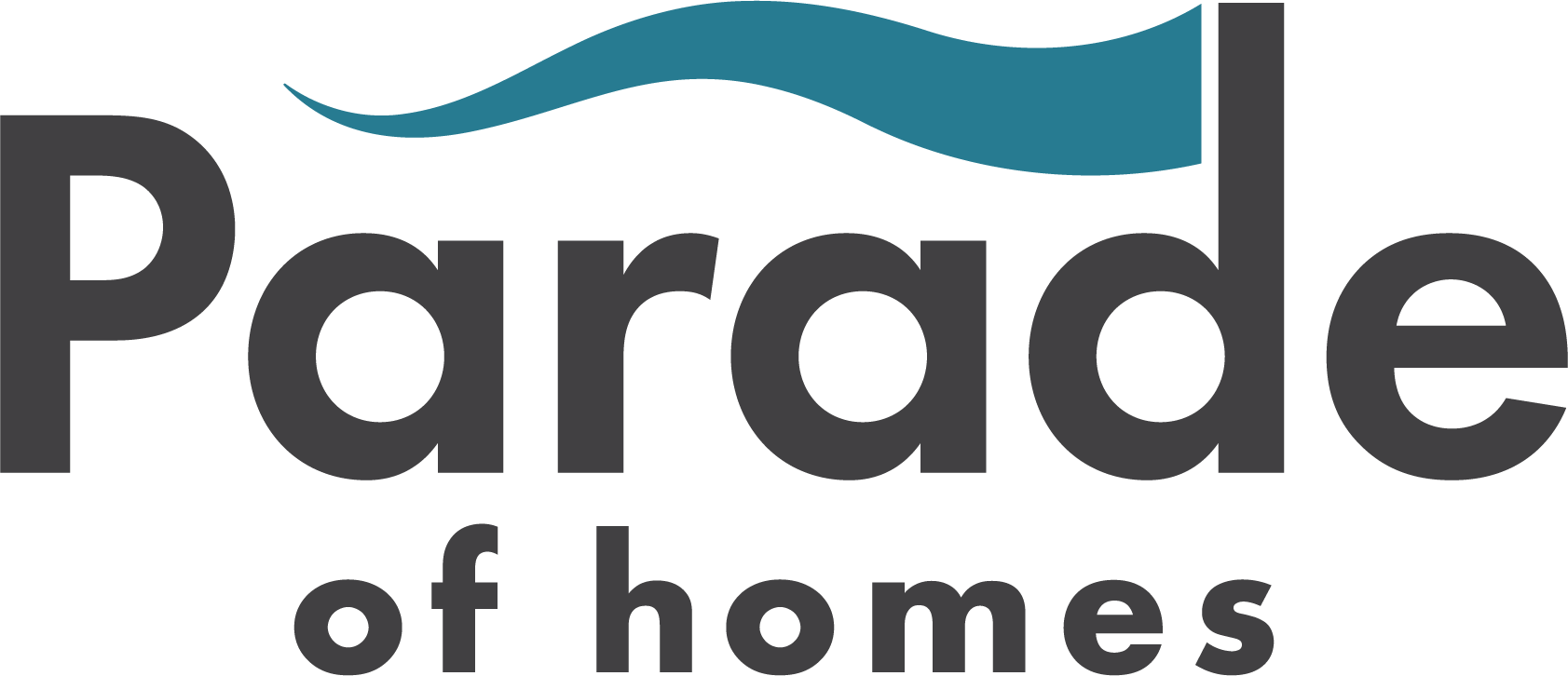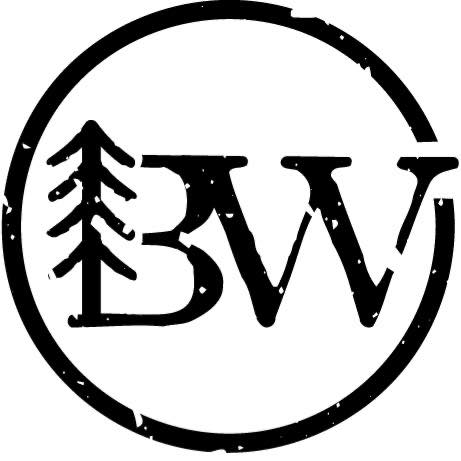The Osterland

- 3760 Total Square Feet
- 1 Floor + Bonus
- 3 Bedrooms
- 3.5 Bathrooms
- 3 Car Garage
This beautifully designed custom home offers the perfect blend of style and space. At 3,032 sq ft, the main floor has plenty of room to spread out and relax. With 2 master bedrooms, 3 baths, a vaulted ceiling in the Great Room and Master #1, timber framing accents throughout, as well as a 728 sq ft second floor bonus room. Step outside onto your covered front and rear patios, perfect for outdoor entertaining or simply relaxing with family. This home is sure to provide years of comfortable living! With so many great features, it’s a must-see on this year’s Parade of Homes.























