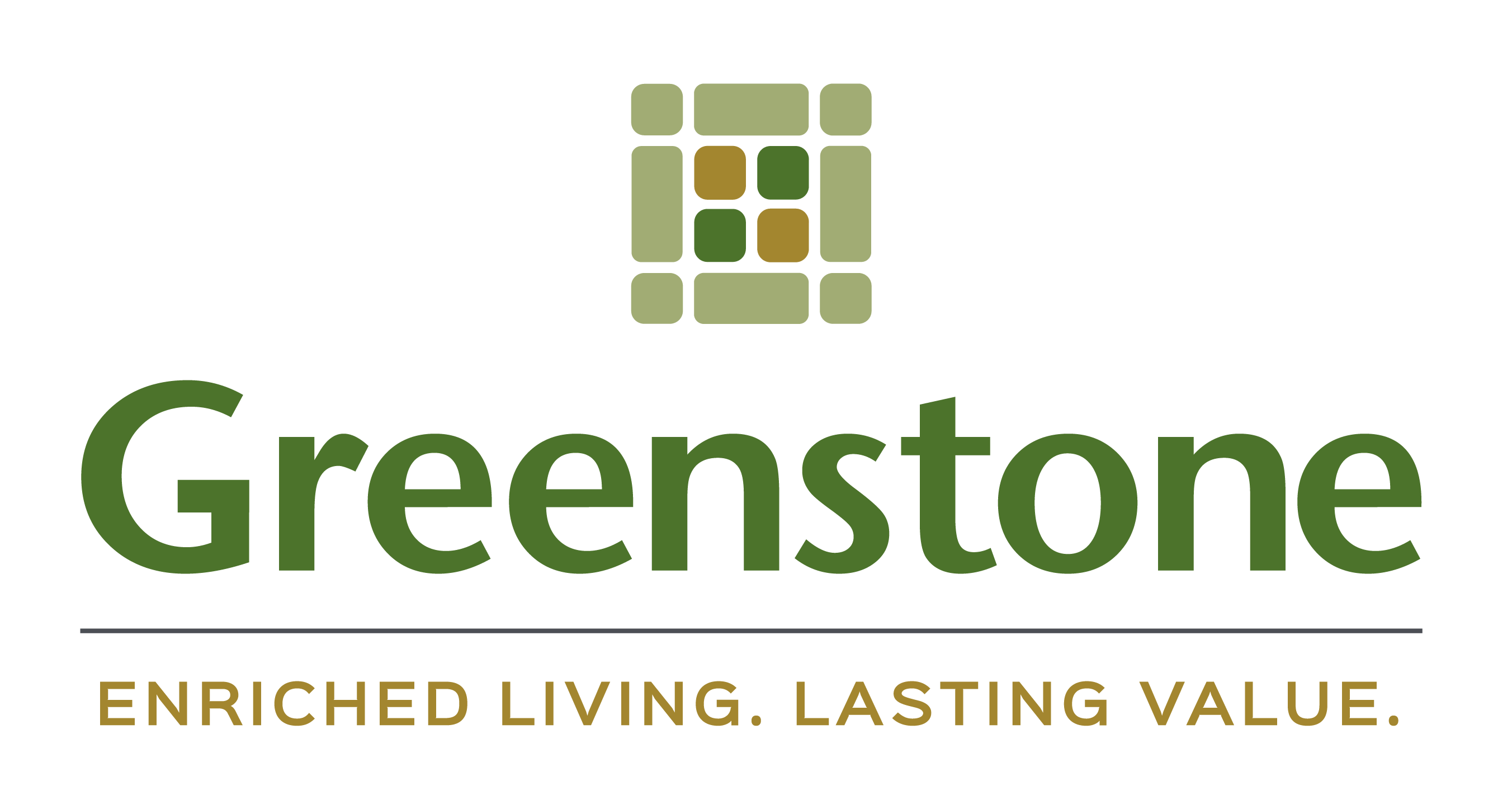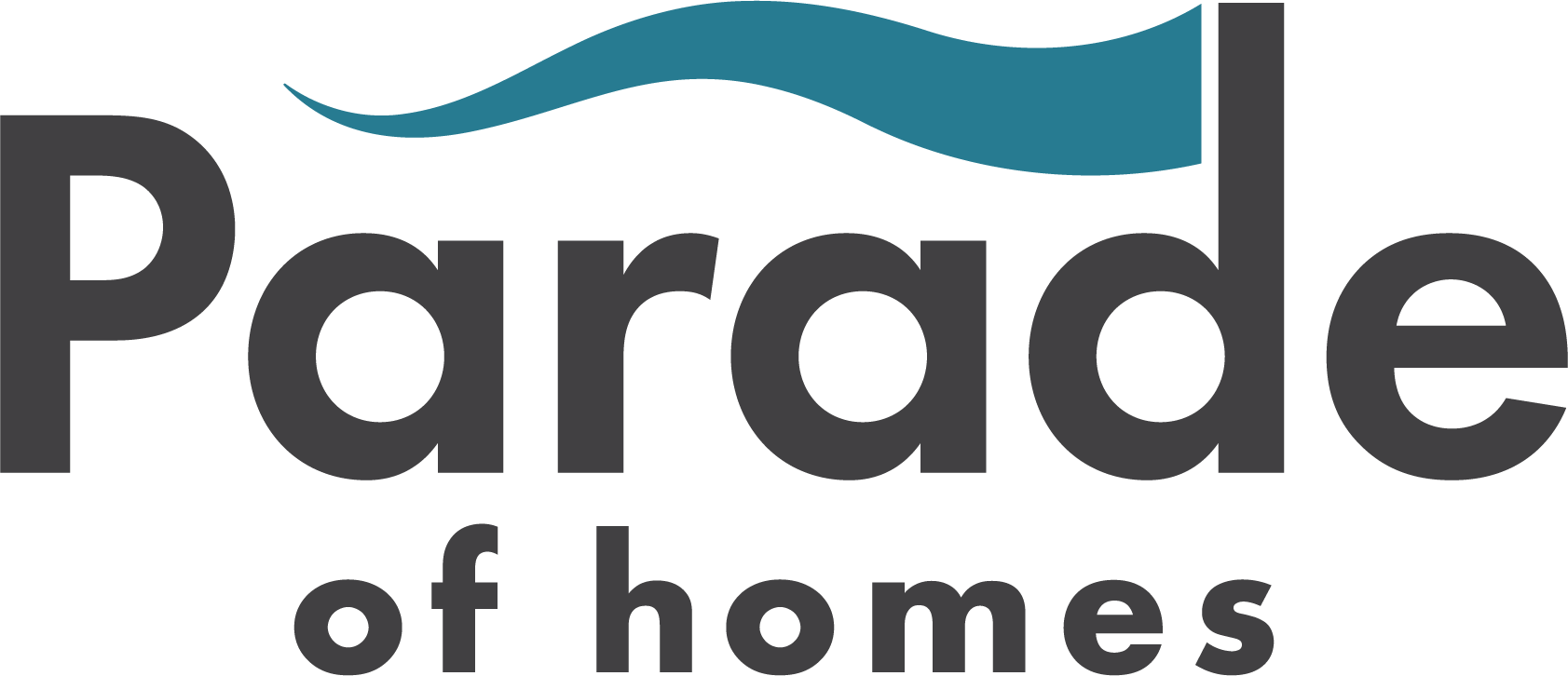Sequoia


- 3600 Total Square Footage
- 2 Floors
- 4 Bedrooms
- 5 Bathrooms
- 3 Car Garage
The Sequoia by Greenstone is one of our most popular home plans and we now offer it with an independent suite! In the main house enjoy the spacious layout on the first floor with a formal dining room, large kitchen with a full pantry, a drop zone off the garage, and den, upper floor loft and oversized laundry room. Upstairs, you’ll find three large secondary bedrooms and a master suite with soaking tub and extended walk-in closet. The one bedroom Independent suite is a great space for guests with its own kitchen, bathroom and even laundry!






























