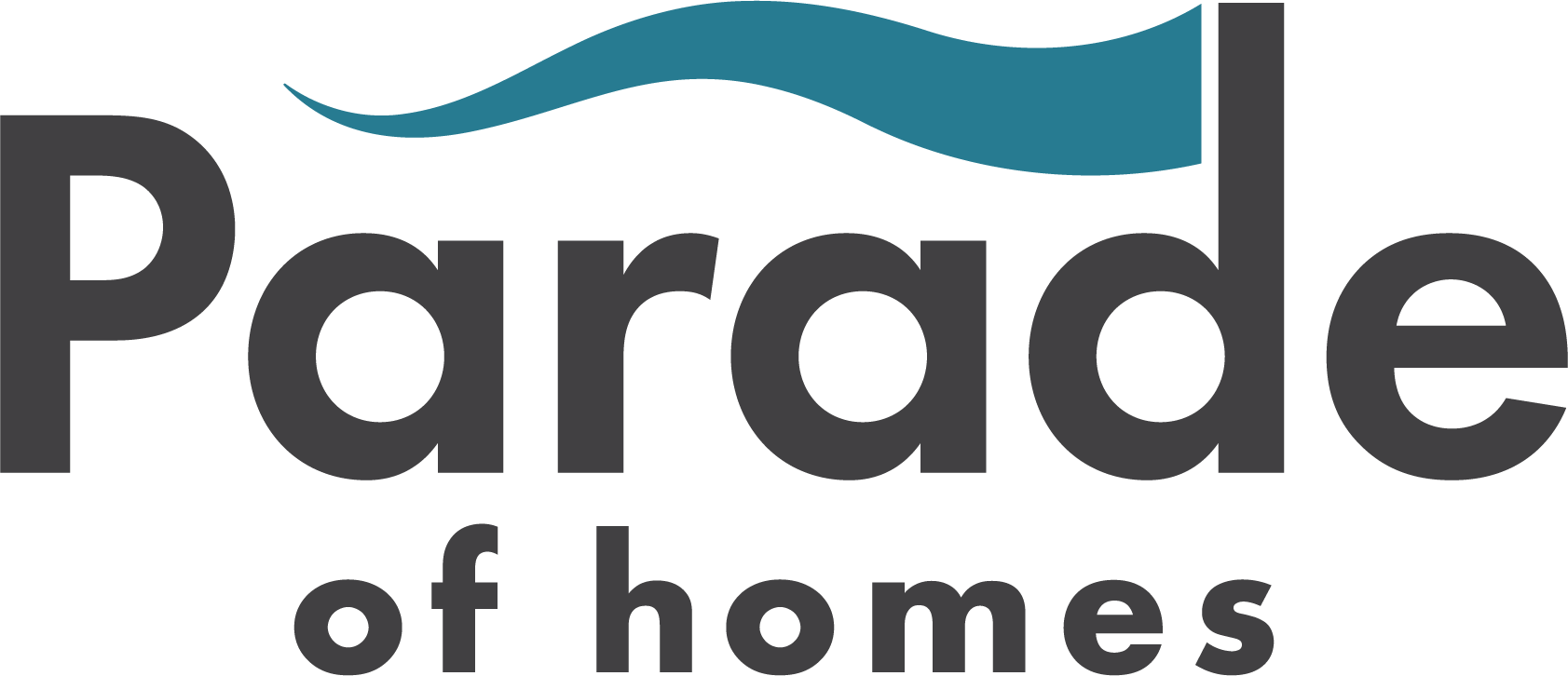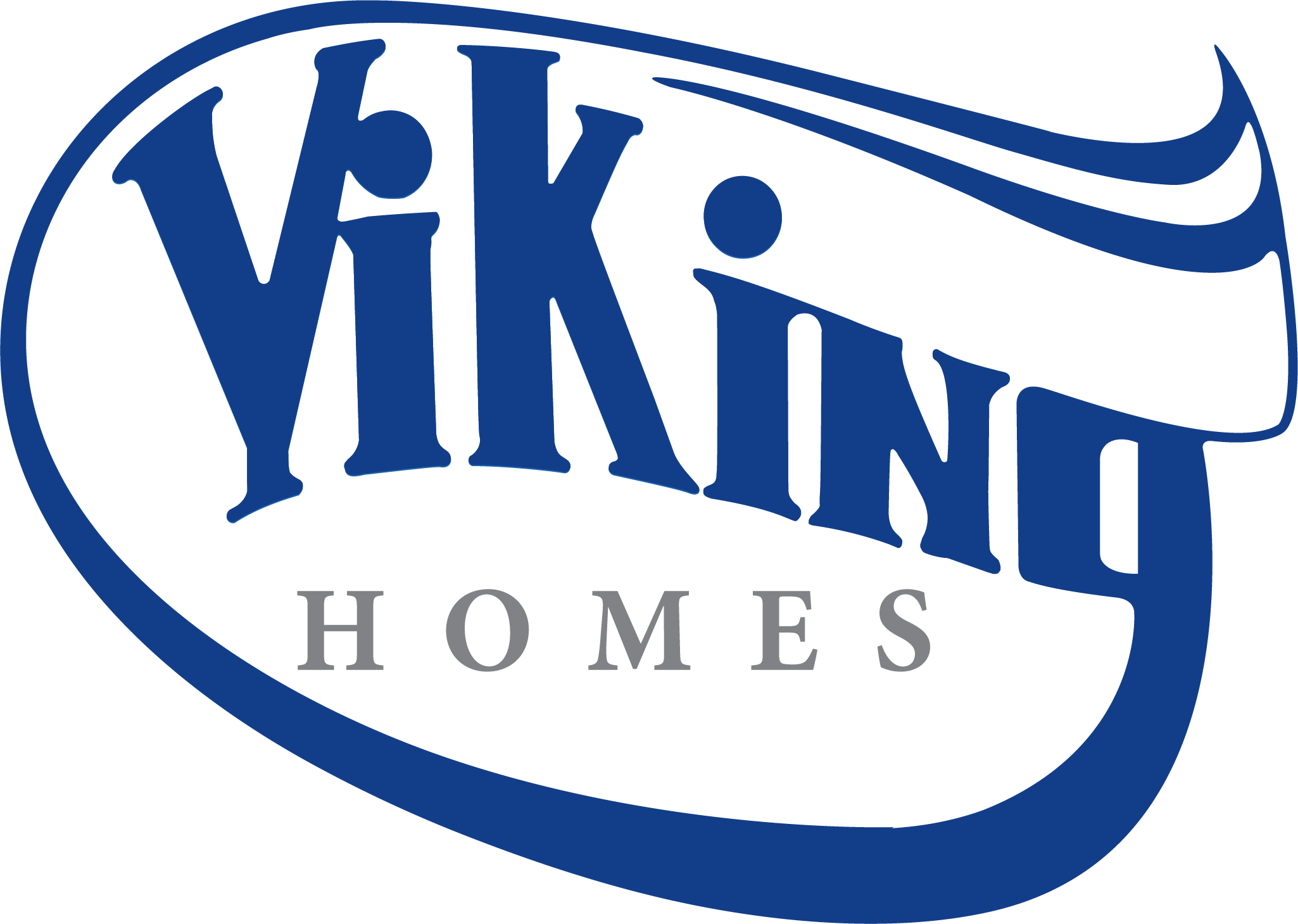Empress

- 3278 Total Square Footage
- 2 Floors
- 4 Bedrooms
- 2.5 Bathrooms
- 2 Car Garage
This home features double door entry to office, coffer ceiling at the formal dining room, island with eating bar, pantry in the kitchen, and a craft/flex room off of the kitchen. This home has dual zone HVAC, LED stair lights, LED strip under cabinet lighting, recessed can lighting throughout, smart lock at the front door, stained shaker style Huntwood cabinets with the island cabinets painted white, and a cookie sheet holder & spice rack combo. The second story has a large open loft area and a master suite with a large walk-in closet, garden bathtub with a separate fiberglass shower.































