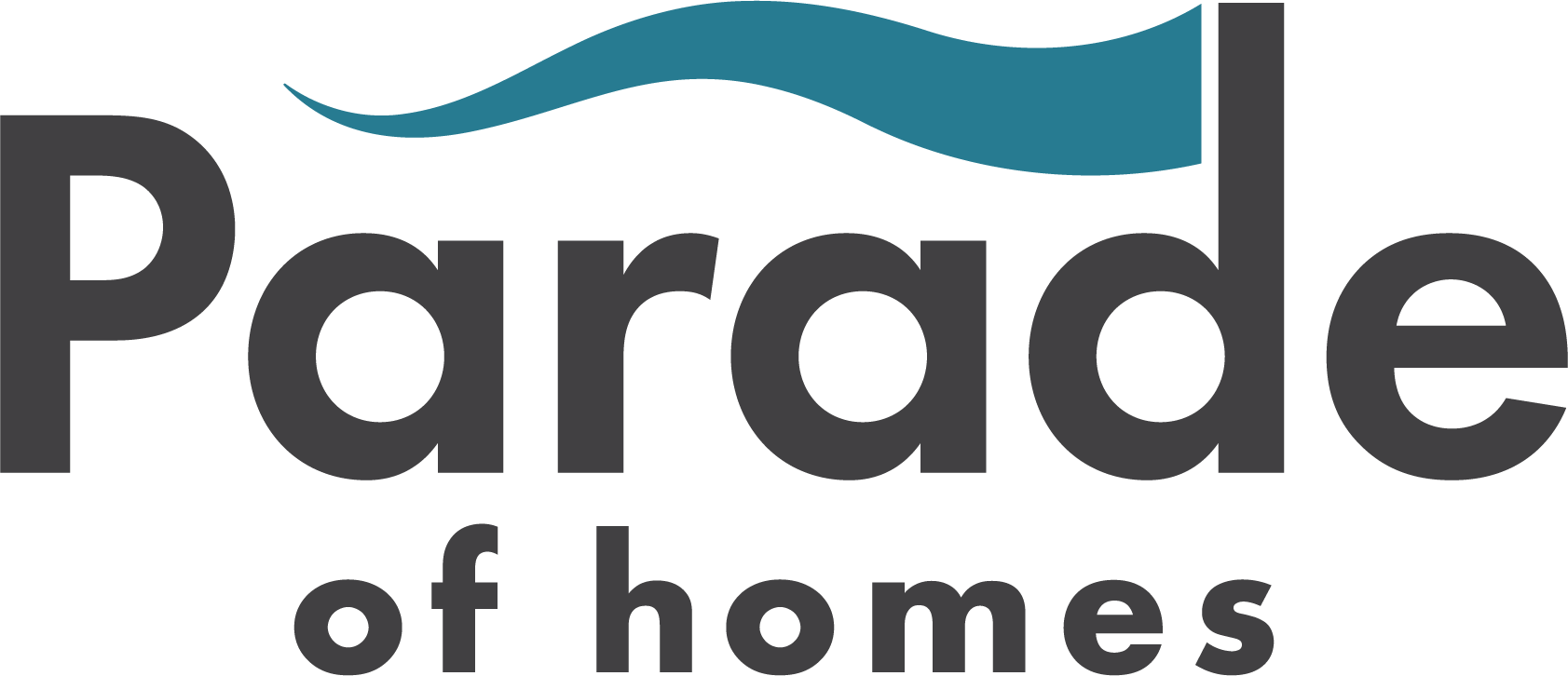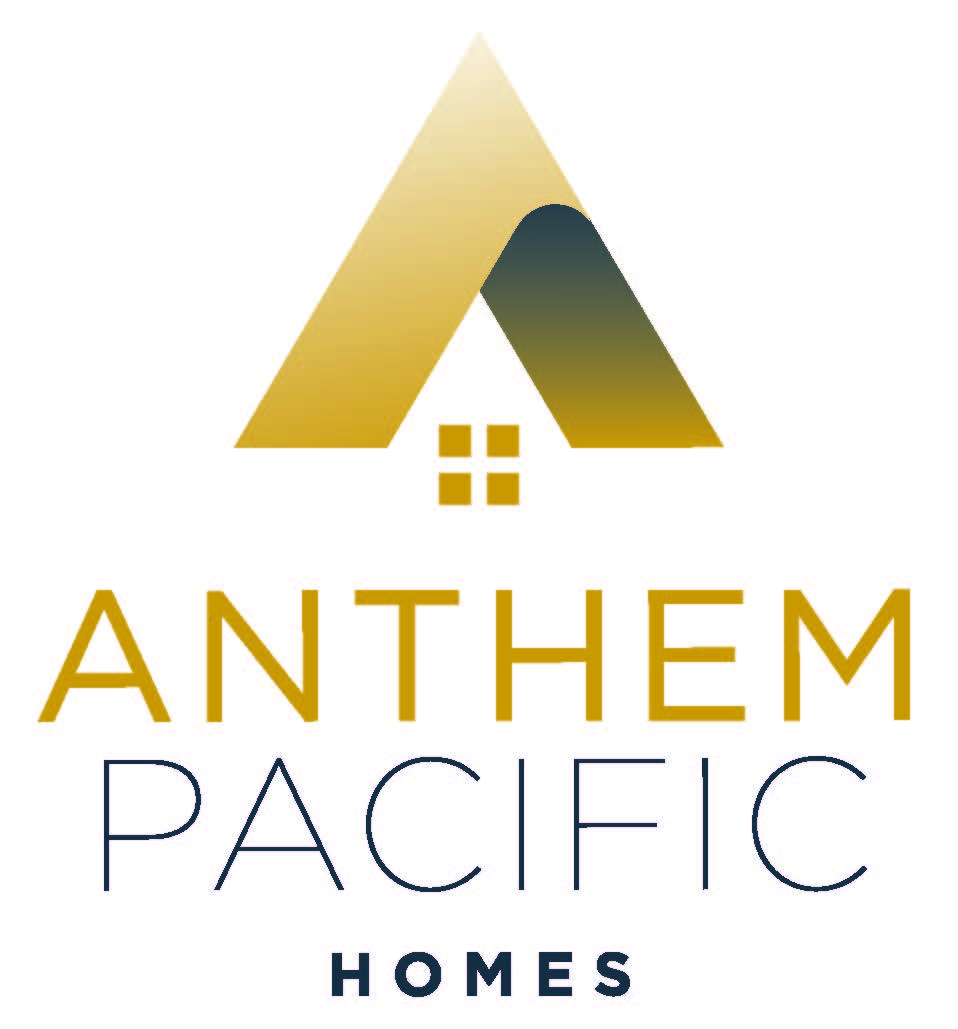The Honeysuckle

- 2262 Total Square Footage
- 1 Floor
- 3 Bedrooms
- 2.5 Bathrooms
- 2 Car Garage + RV Bay
This 3 bed 2 bath home, all utilities on the main floor, bonus room with 3/4 bath and attached 16’142′ RV Bay with 14′ overhead door. Primary bath features double vanity, full tile shower walls, linen closet and walk-in closet. Stained knotty alder throughout: entry door package, solid core interior doors, oversized trim, and custom cabinets. Vaulted dining/great room featuring 55′ linear fireplace with masonry stone to ceiling. Kitchen features 2 tone custom Huntwood cabinets, island with eating bar, quartz countertops, LVP flooring plus walk-in pantry. Covered porch and patio with sand washed concrete finish.



























