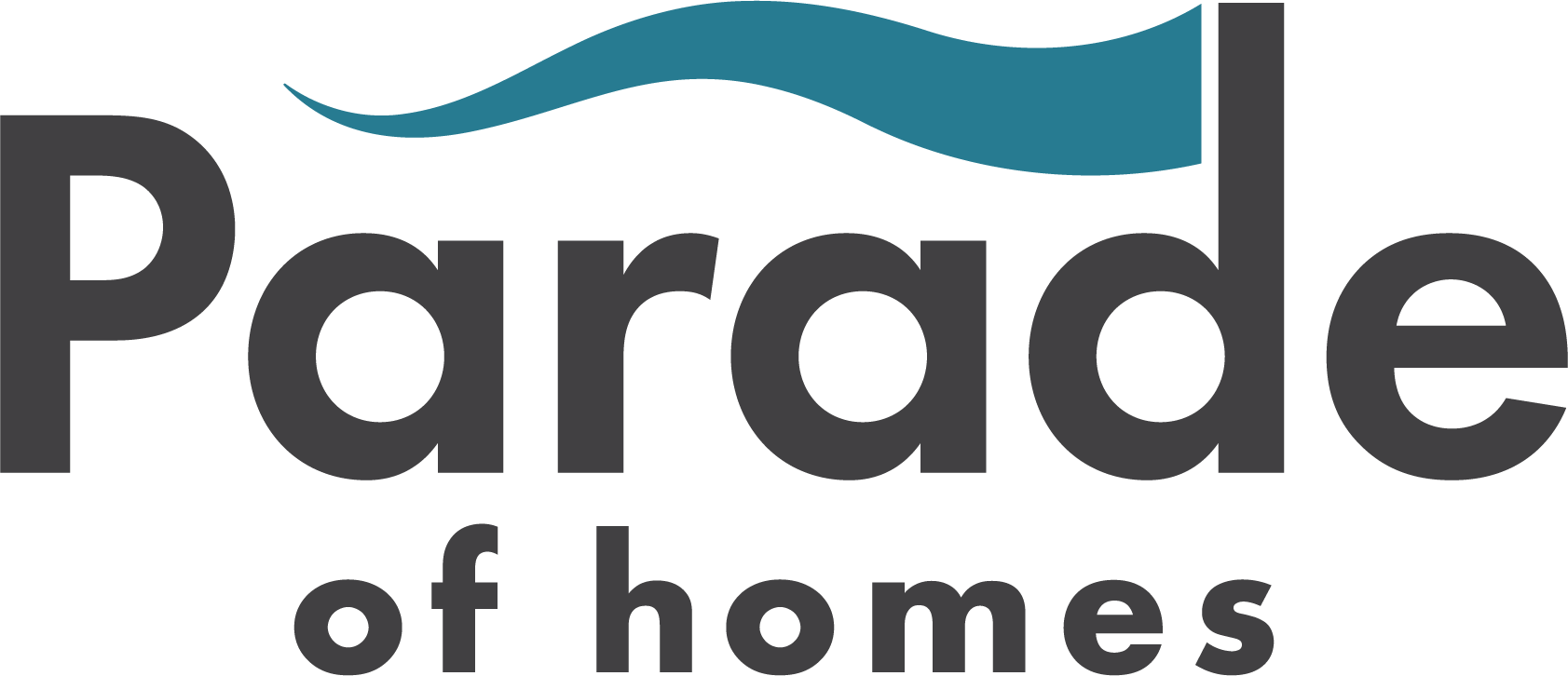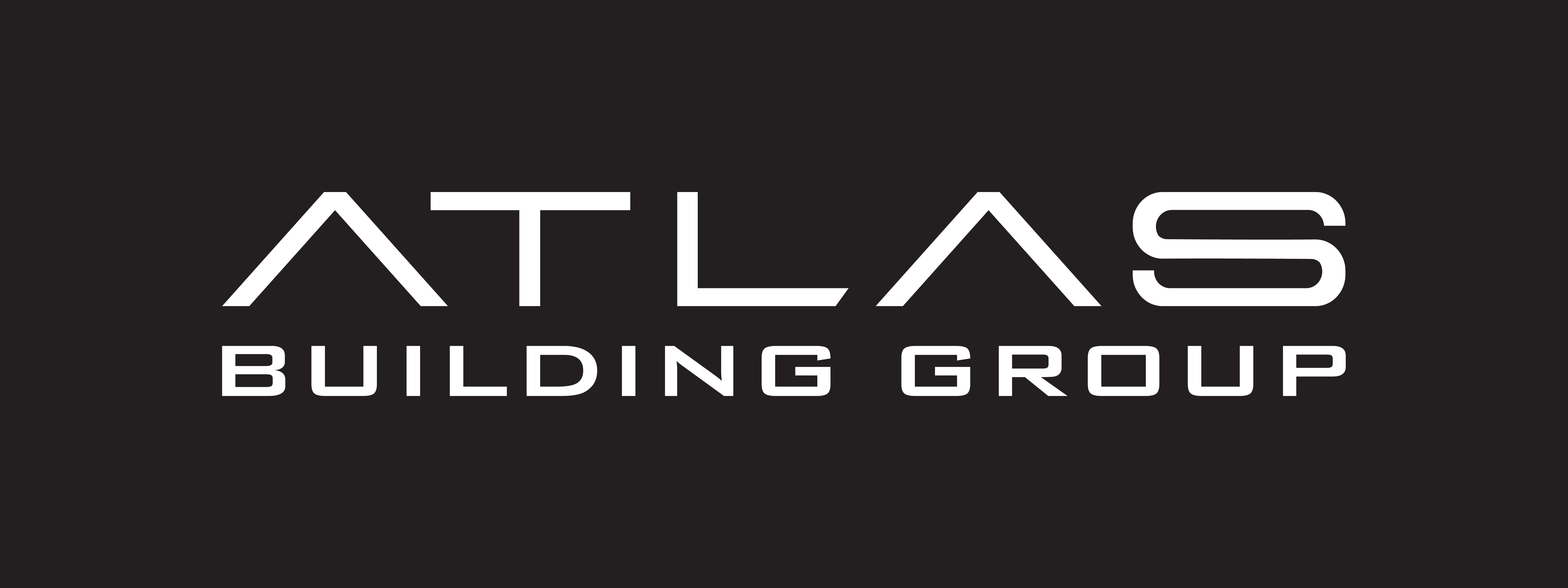The Glasgow

• 3348 Total Square Footage
• 2 Floors
• 3 Bedrooms + Office
• 3 Full Bathrooms + 2 Half Bath
Luxury home at the Atlas Waterfront Development! Unobscured river views from this mountain modern-inspired home spanning 3,348 square feet and loaded with upgrades! Thoughtfully designed for entertaining, The Glasgow, offers a main floor open concept living room, dining room and kitchen combination as well as two large river-facing patios. This home features an expansive master suite with two walk-in closets, dual sink vanity, water closet, a walk-in shower and a soaking tub. Two en-suite guest bedrooms, a family room with an adjacent office and half bath, and two river-facing balconies round out the second story. A 3-car attached garage and low-maintenance yard complete this home. Make this YOUR dream home in Coeur d’ Alene.








































